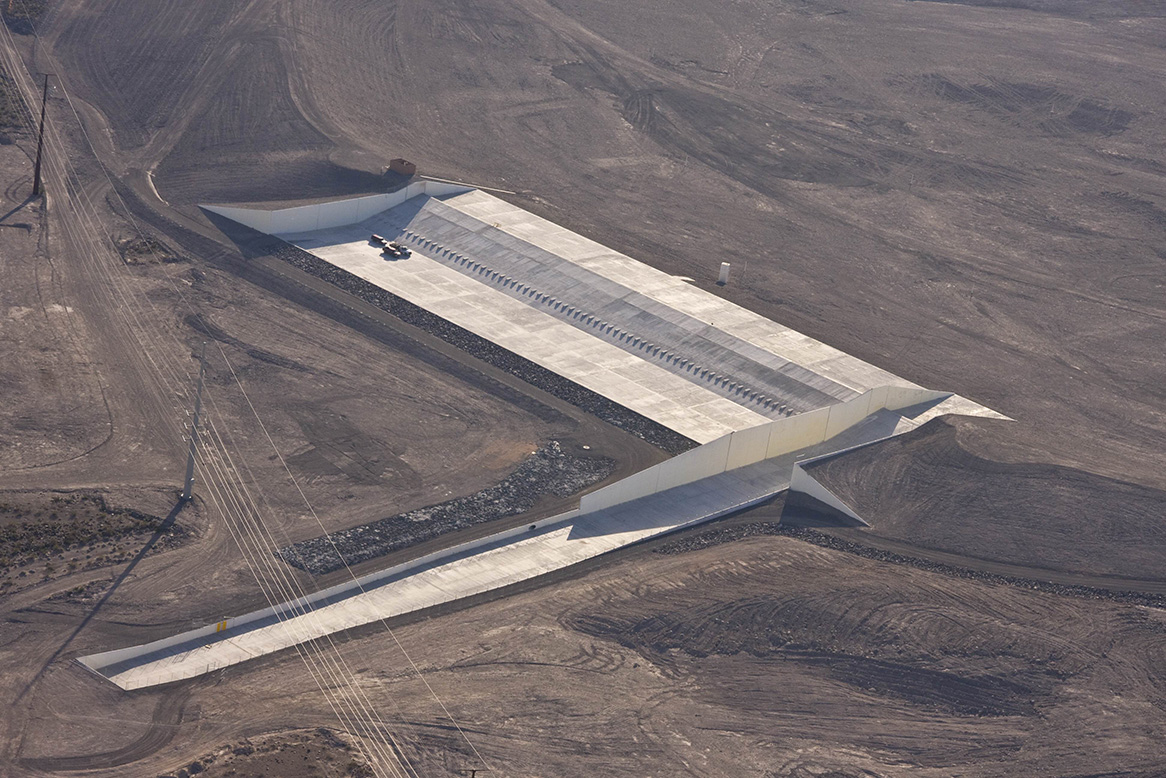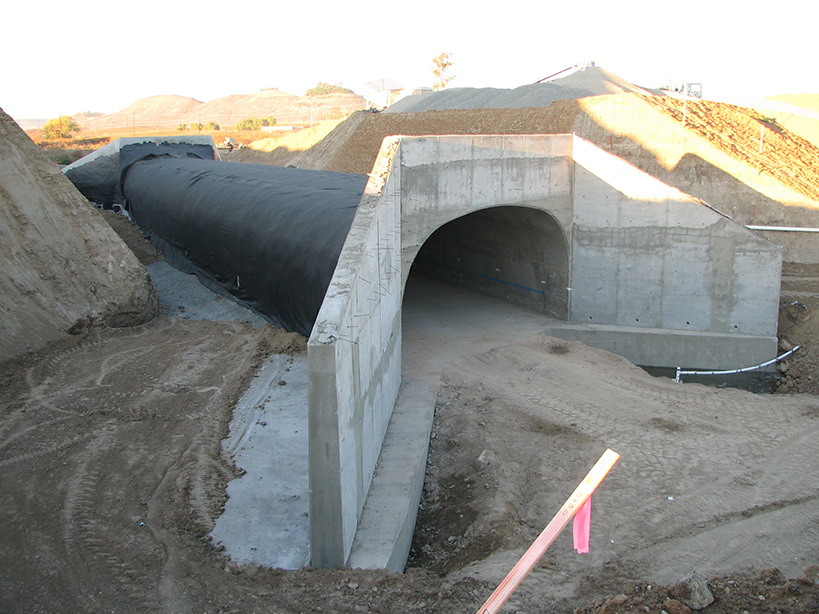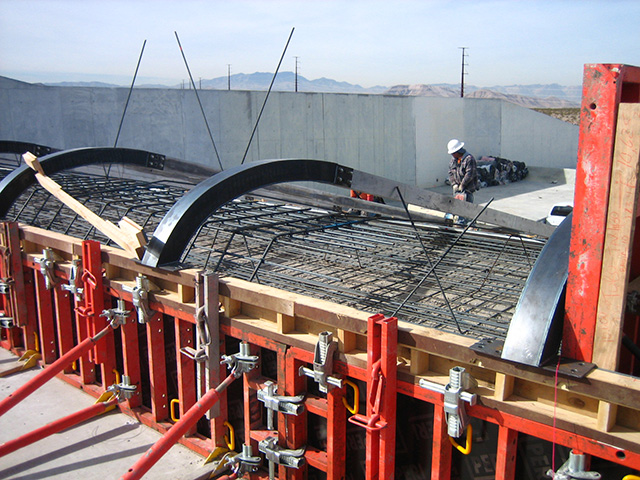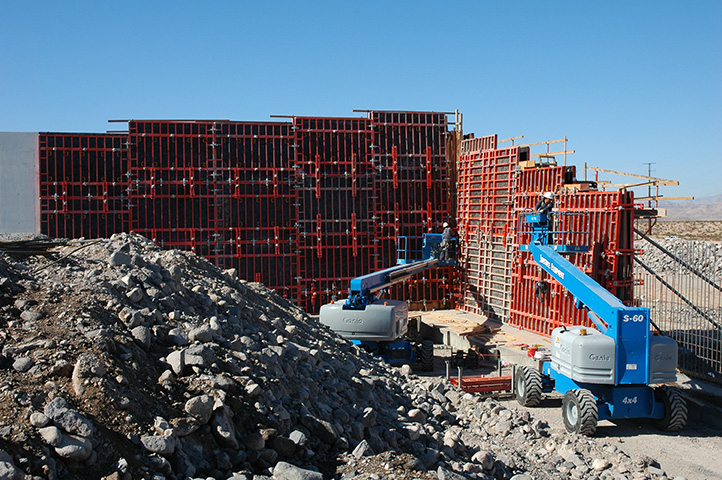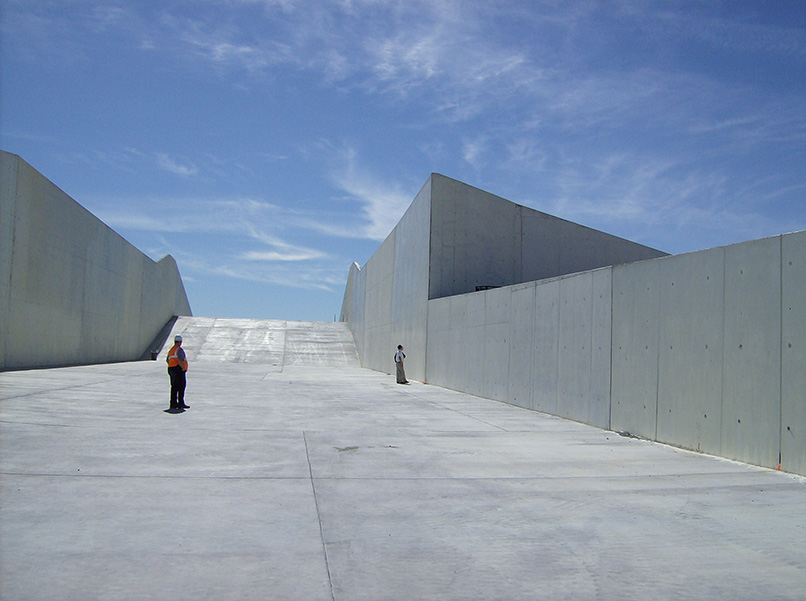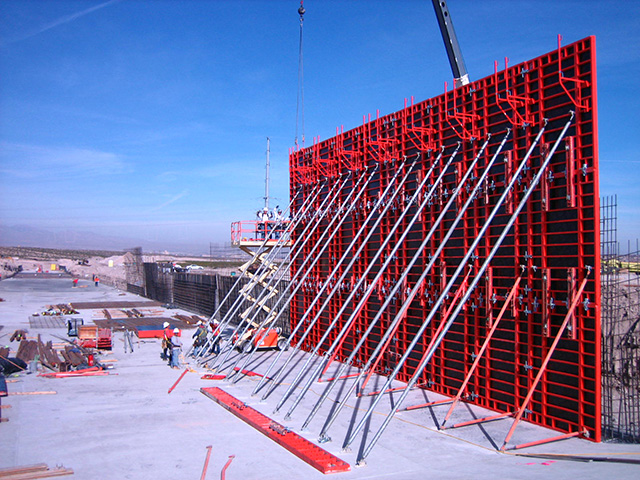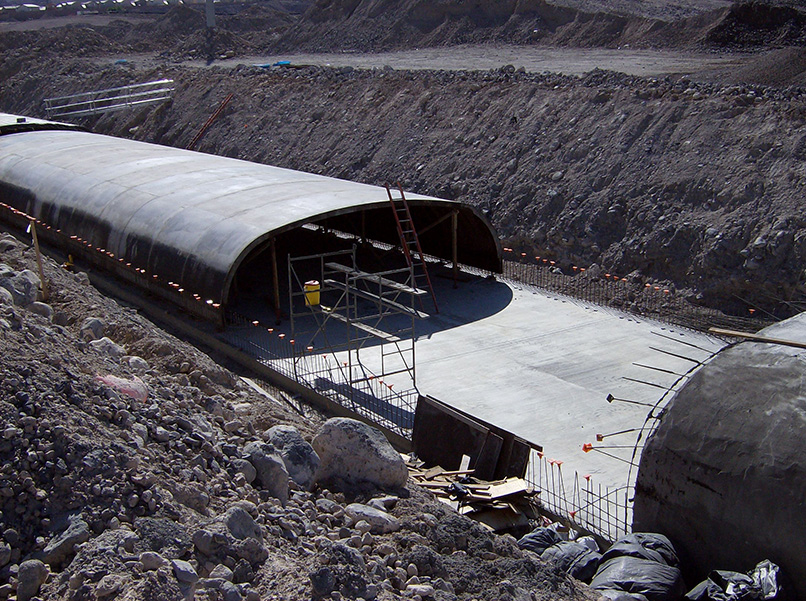Projects
Inspirada
Inspirada is a new Master-planned Community in Nevada, incorporating the new urbanism concept. When fully developed, Inspirada will be in excess of 2,000 acres with 300 acres of parks and trails. National Homebuilders represented by Inspirada include: KB Home, Toll Brothers, The Focus Property Group, Woodside Homes, Kimball Hill Homes, Pardee Homes, Meritage Homes and Beazer Homes. Inspirada required a flood control and drainage project large even by Clark County standards. The project consists of Headworks, an outlet structure, miles of open rectangular channel and covered arch culverts.
By incorporating some of the most advanced and sophisticated engineering in use today, Hydro-Arch’s structural engineer ES2’s redesign resulted in major savings on this project over its initial design. Using post-tension in the channel crossing saved a considerable amount of money. The use of finite element analysis and soil structure interaction theory resulted in additional major savings.
Construction Highlights:
- Project used over 75,000 cubic yards of concrete.
- 2,000 cubic yards were often placed in one day with the help of five boom pumps.
- On a typical day 4,000 sf of channel wall form was stripped, reset and poured. This resulted in a channel production of 200 linear feet per day.
- Because of an intensive safety program, no lost time accidents occurred on the job.
- The buried arch culverts reclaimed 3 acres of land that will be used for streets, parks and parking.
-
Hydro-Arch value engineered this project to save the client over 40% from the original standard design
Location:
Henderson, NV
Owner:
South Edge, LLC
Civil Engineer:
VTN Nevada
Structural Engineer:
ES2
General Manager:
Focus Property Group
Construction Manager:
Landtek
Quality Assurance:
GeoTek
Governing Agencies:
City of Henderson & Clark County Regional Flood Control
Specs:
21,000 LF 40’w X 8’ Deep
1,500 LF 9’w X 5’ Deep
1,000 LF 5’w X 6’ Deep
Arched Culverts 3,500 LF 16’ X 9’
3,800 LF 28’ X 9’
Headworks
Outlet Structure
6 Bridges over 40’ Channel

